Home
Single Family
Condo
Multi-Family
Land
Commercial/Industrial
Mobile Home
Rental
All
Show Open Houses Only
Showing listings 61 - 72 of 72:
First Page
Previous Page
Next Page
Last Page
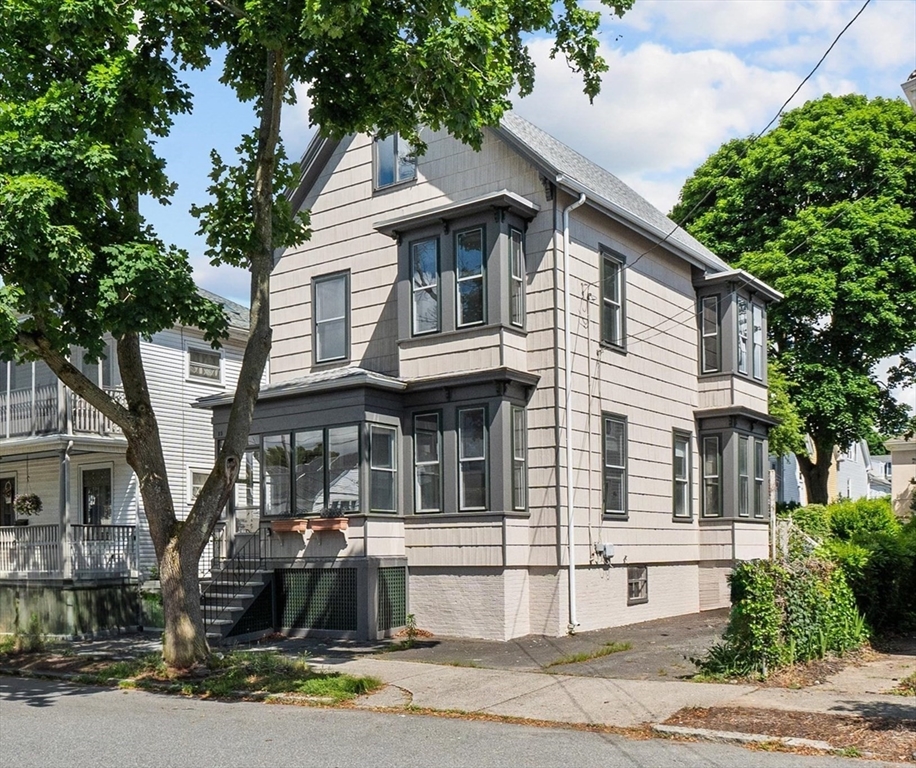
40 photo(s)

|
Salem, MA 01970
|
Sold
List Price
$589,900
MLS #
73251639
- Single Family
Sale Price
$590,000
Sale Date
7/25/24
|
| Rooms |
7 |
Full Baths |
1 |
Style |
Colonial |
Garage Spaces |
0 |
GLA |
1,844SF |
Basement |
Yes |
| Bedrooms |
3 |
Half Baths |
1 |
Type |
Detached |
Water Front |
No |
Lot Size |
4,486SF |
Fireplaces |
0 |
Located in South Salem between Lafayette & Canal Street, you will find this rare to find single
family home. Situated on a 4,486 sq. ft. level lot, this 1,844 sq. ft. property has a good sized
backyard for entertainment fun or more parking is desired. Enjoy a front porch that enters into a
charming foyer. Beautiful archways around the windows in the Living Room & separate Family Room.
There is also a lovely Dining Room space. The kitchen sits in the back of the house w/ 1/2 bath.
There is a back hall off the side entry that is a second means to the second level. Your second
floor has 3 generous sized bedrooms & an oversized full bathroom. There is a bonus walk up third
level that is unfinished but ready to be made into the space you need. Large basement space, plenty
of off street parking. Excellent location. Property being sold as is, where is. Appliances being
left as a gift.
Listing Office: RE/MAX 360, Listing Agent: Katie DiVirgilio
View Map

|
|
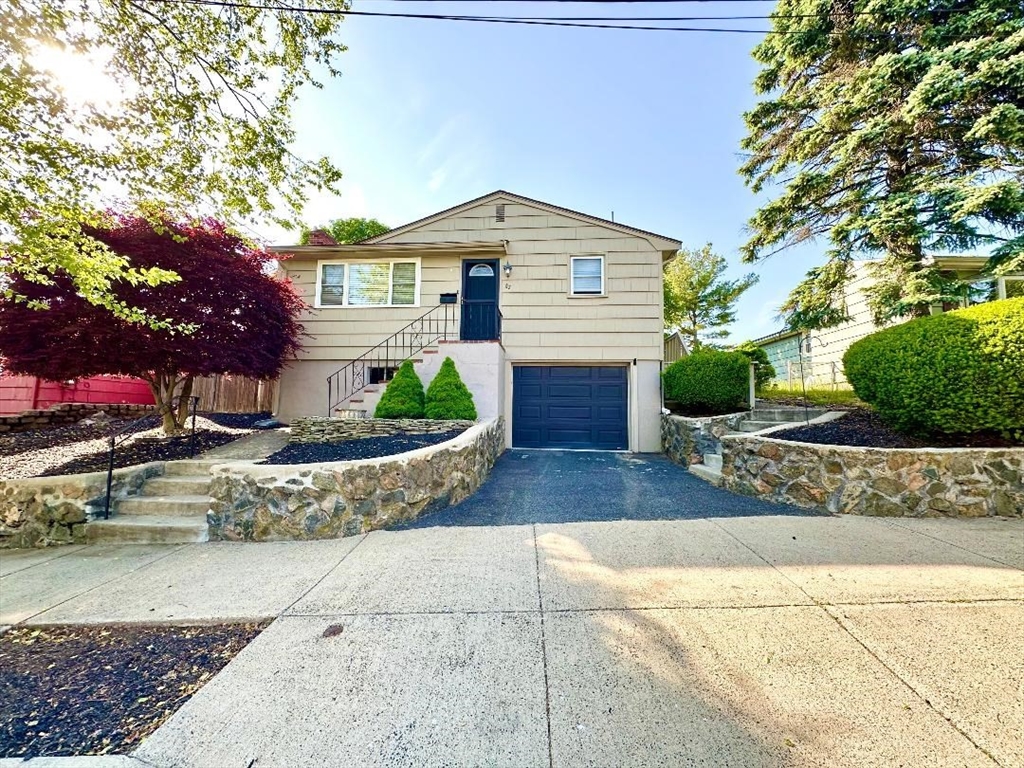
28 photo(s)
|
Lynn, MA 01902
|
Sold
List Price
$549,900
MLS #
73248318
- Single Family
Sale Price
$620,000
Sale Date
7/24/24
|
| Rooms |
6 |
Full Baths |
1 |
Style |
Ranch |
Garage Spaces |
1 |
GLA |
2,392SF |
Basement |
Yes |
| Bedrooms |
3 |
Half Baths |
1 |
Type |
Detached |
Water Front |
No |
Lot Size |
5,000SF |
Fireplaces |
1 |
Welcome Home to 82 Clark Street...BEAUTIFUL 'RANCH STYLE' HOME offers 3+ BEDROOMS/1.5 BATHS with
1-CAR ATTACHED GARAGE...ONE LEVEL LIVING with INLAW Potential or EXTENDED LIVING AREA in Lower Level
with Walk-Out...1st FLOOR offers 3 BEDROOMS w/Hardwood Floors & Double Closets, 1 FULL BATH w/Tub &
Shower, EAT IN KITCHEN w/Newer Stainless Steel Appliances w/Granite Counters & Tile Flooring, LIVING
ROOM w/Fireplace & Hardwood Floors w/Access to Oversized Deck...LOWER LEVEL offers FAMILY
ROOM/INLAW/EXTENDED LIVING AREA and 1/2 BATH w/Washer & Dryer Hook-ups...NEWER ROOF (2018)...NEWER
HOT WATER TANK (2022)...Most NEWER WINDOWS...CB for Electrical...NEWER CENTRAL AIR (2014)...FHA GAS
HEAT (2008)...DEAD-END STREET w/Playground at end of street...Beautiful Landscaping & Fenced in
Yard...A PLEASURE TO SHOW!!!***FIRST SHOWINGS AT OPEN HOUSES SAT 6/8 & SUN 6/9 FROM 1-3PM***
Listing Office: RE/MAX 360, Listing Agent: Regina Paratore
View Map

|
|
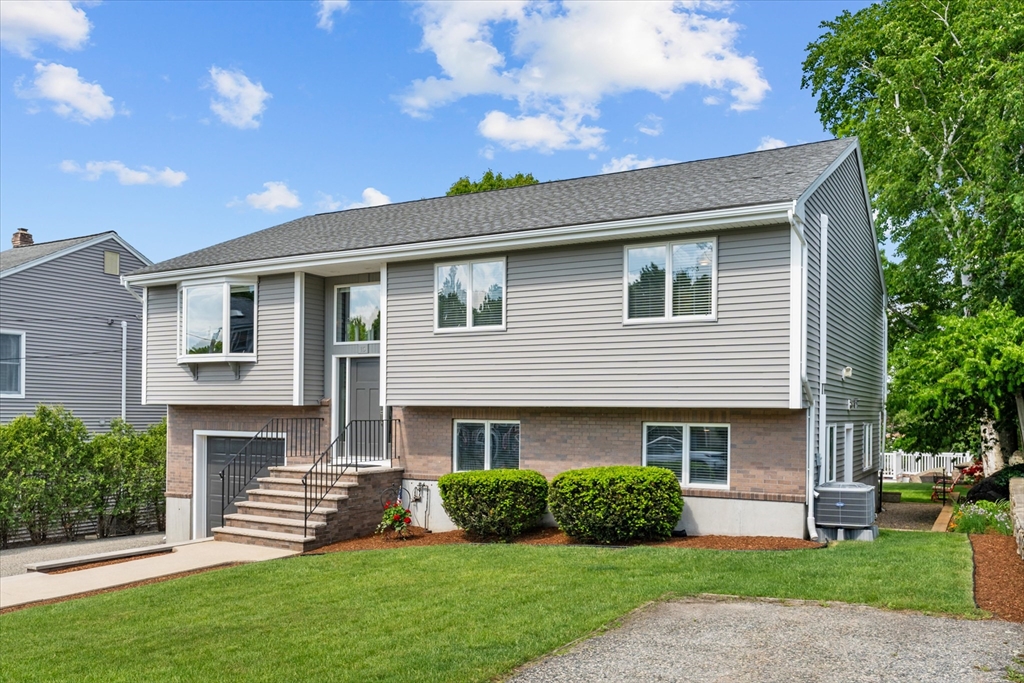
42 photo(s)

|
Lynn, MA 01904
|
Sold
List Price
$950,000
MLS #
73244467
- Single Family
Sale Price
$965,000
Sale Date
7/18/24
|
| Rooms |
10 |
Full Baths |
3 |
Style |
Split
Entry |
Garage Spaces |
1 |
GLA |
2,799SF |
Basement |
Yes |
| Bedrooms |
3 |
Half Baths |
0 |
Type |
Detached |
Water Front |
No |
Lot Size |
11,717SF |
Fireplaces |
2 |
15 Mary Ellen Drive Lynn! Stunning Custom Home w/ 2nd Full Living Space ABOVE GRADE. This spacious
home sits on 11,717 sqft lot, nestled on a quiet cul-de-sac, off upper Lynnfield Street, is a One Of
A Kind Property that is not done justice by the exterior. 2,799 sq ft Split Entry w/ an easy flow
for comfortable living & entertaining. Living, dining & kitchen open seamlessly allowing the chef to
put the finishing touches on dinner while interacting w/ guests. Custom gourmet kitchen, gas
cooking, 3 bd rms, 2 full custom bth rms. Cathedral ceilings w/ fireplace, wet bar & slider to your
TimberTech deck, private backyard w/ pool & more. Spacious primary suite w/ cathedral, large closet
space, Corian shower surround w/ separate 20" deep “Ultra Air” tub. More space awaits on the lower
level w/ its own private entrance; 2nd unit w/ kitchen, living-space, full bathroom w/ shower &
bedroom; slider to yard, own driveway & more. 2nd living rm. laundry, garage, gas fireplace. Not to
be missed.
Listing Office: RE/MAX 360, Listing Agent: Katie DiVirgilio
View Map

|
|
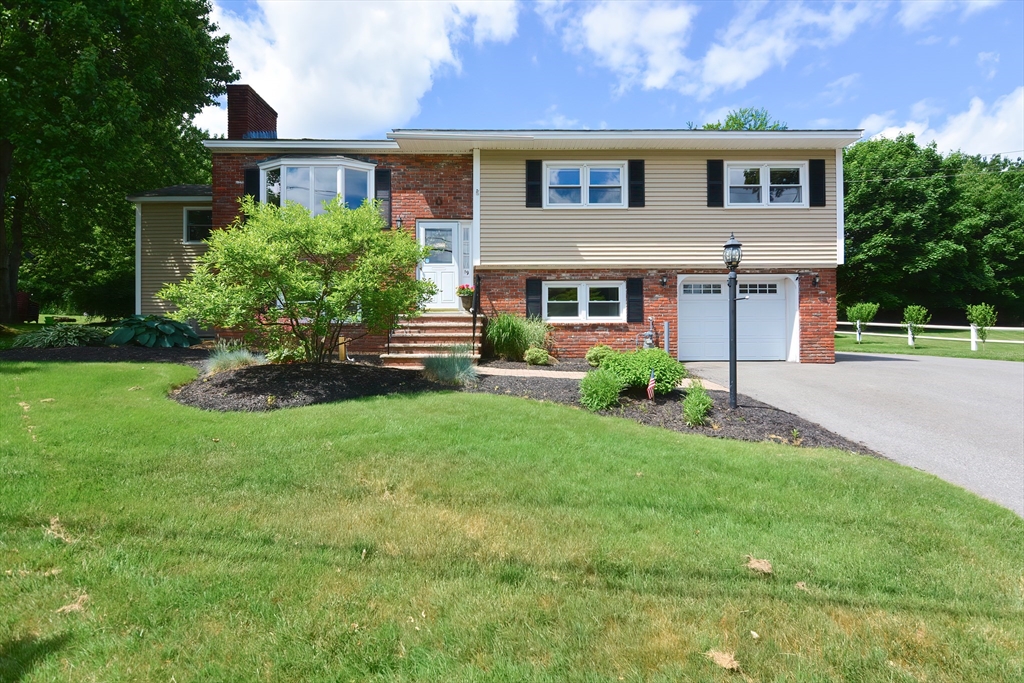
29 photo(s)
|
Methuen, MA 01844-7401
|
Sold
List Price
$599,900
MLS #
73248216
- Single Family
Sale Price
$651,196
Sale Date
7/15/24
|
| Rooms |
6 |
Full Baths |
2 |
Style |
Split
Entry |
Garage Spaces |
1 |
GLA |
2,138SF |
Basement |
Yes |
| Bedrooms |
3 |
Half Baths |
0 |
Type |
Detached |
Water Front |
No |
Lot Size |
15,028SF |
Fireplaces |
1 |
Welcome to 19 Anderson Dr, Methuen! Just unpack your bags and begin living in this well maintained
3 Bed, 2 Bath home with over 2100 sq ft. Spacious kitchen with plenty of cabinet space and Granite
Countertops that opens to a Formal Dining Room. Lower level is perfect for an in-law or teen suite
featuring a Living Room, Full Bath, Spacious side room, Recessed Lighting, and access to the
exterior through the Garage. Bright Bonus Room off the kitchen is perfect for an office or
additional living space that includes a slider to the Deck. Beautiful Backyard with Patio, Storage
Shed, and above ground Pool. Other features include Electric Fireplace in the living room, Hardwood
Floors, High Efficiency Gas Heating (2017), Central Air (2022), Updated Baths. You will not be
disappointed!
Listing Office: RE/MAX 360, Listing Agent: Anthony Gallo
View Map

|
|
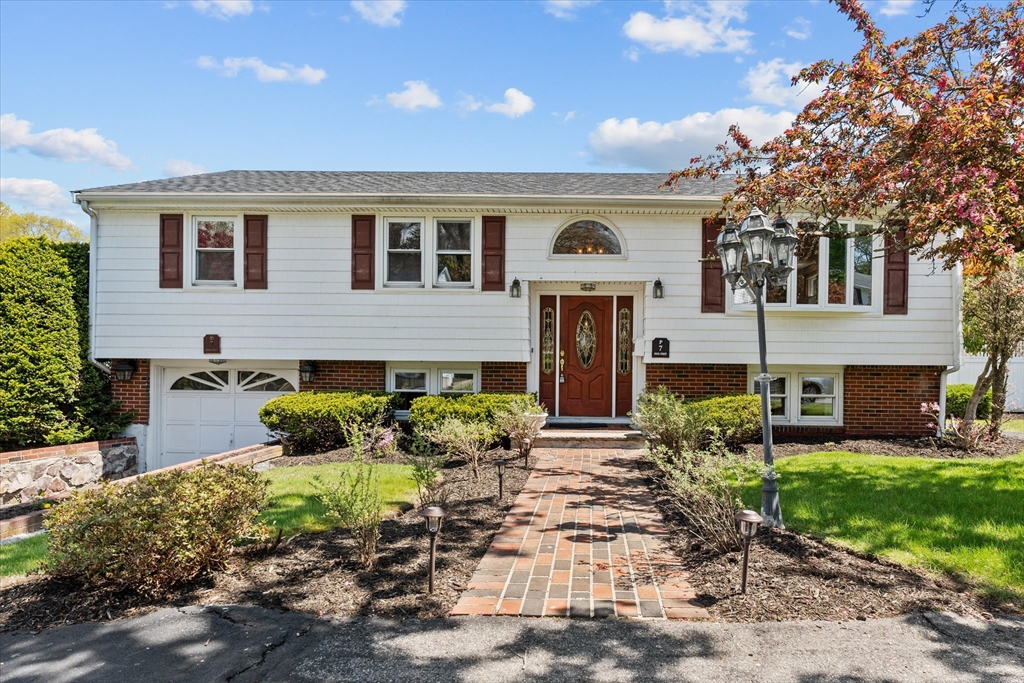
42 photo(s)

|
Saugus, MA 01906
|
Sold
List Price
$650,000
MLS #
73237436
- Single Family
Sale Price
$700,000
Sale Date
6/28/24
|
| Rooms |
8 |
Full Baths |
2 |
Style |
Split
Entry |
Garage Spaces |
1 |
GLA |
1,897SF |
Basement |
Yes |
| Bedrooms |
3 |
Half Baths |
0 |
Type |
Detached |
Water Front |
No |
Lot Size |
10,515SF |
Fireplaces |
2 |
Spacious Split Level Home on large lot on dead end street! This custom-built home has been lovingly
maintained by original owners for almost 60 years. Notable updates include NEW gas heat (2023) and
newer roof, approx. 5 years ago, plus replacement windows. Living room, with bow window and
fireplace, opens to dining area and kitchen, with access to enclosed porch and deck. Sparkling
hardwood floors and ceramic tile, 3 good-sized bedrooms, plus full bath. Pull down attic. Lower
level offers family room with gas fireplace, plus second kitchen and wet bar for entertaining, and
convenient 3/4 bath, plus laundry. Central Vac. Garage under. Fully-fenced yard with additional
parking. First showings at open houses.
Listing Office: RE/MAX 360, Listing Agent: Donna Soltys
View Map

|
|
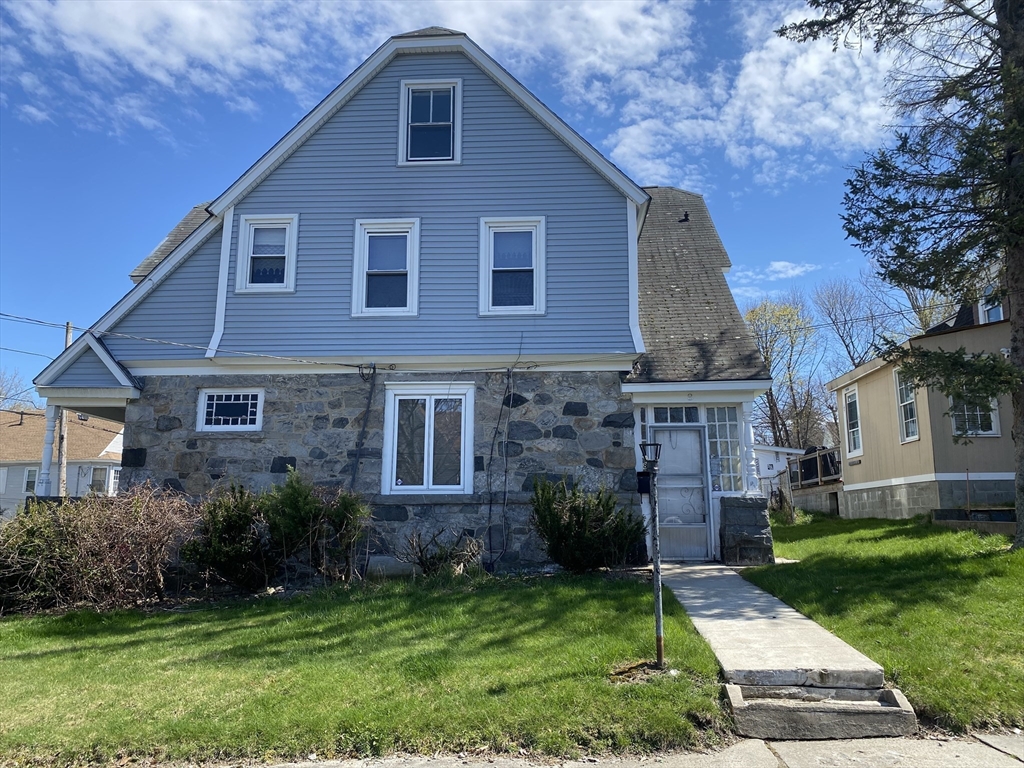
20 photo(s)
|
Lawrence, MA 01841
|
Sold
List Price
$409,000
MLS #
73228479
- Single Family
Sale Price
$425,000
Sale Date
6/27/24
|
| Rooms |
8 |
Full Baths |
1 |
Style |
Gambrel
/Dutch |
Garage Spaces |
1 |
GLA |
2,096SF |
Basement |
Yes |
| Bedrooms |
3 |
Half Baths |
0 |
Type |
Detached |
Water Front |
No |
Lot Size |
6,099SF |
Fireplaces |
0 |
Welcome to your new home at 8 Home St. in North Lawrence on a corner lot near the Loop. This 4
Bedroom, 1 Bath home offers high ceilings and spacious rooms. The first level consists of an eat in
kitchen with pantry closet, spacious dining room and living room with hardwood floor. The upstairs
offers 4 expansive bedrooms and a full size bathroom, plus a third level with another 3 rooms not
heated. Public record indicates only 3 bedrooms but it has 4 bedrooms. Close to 495 and 93, public
transportation bus and T-station, shopping, and so much more. Property does need work and buyer's
agent to do their due diligence. First showing at open house Friday 4-6 pm. All offers are due on
Monday 5 pm.
Listing Office: RE/MAX 360, Listing Agent: Hannah Lambers
View Map

|
|
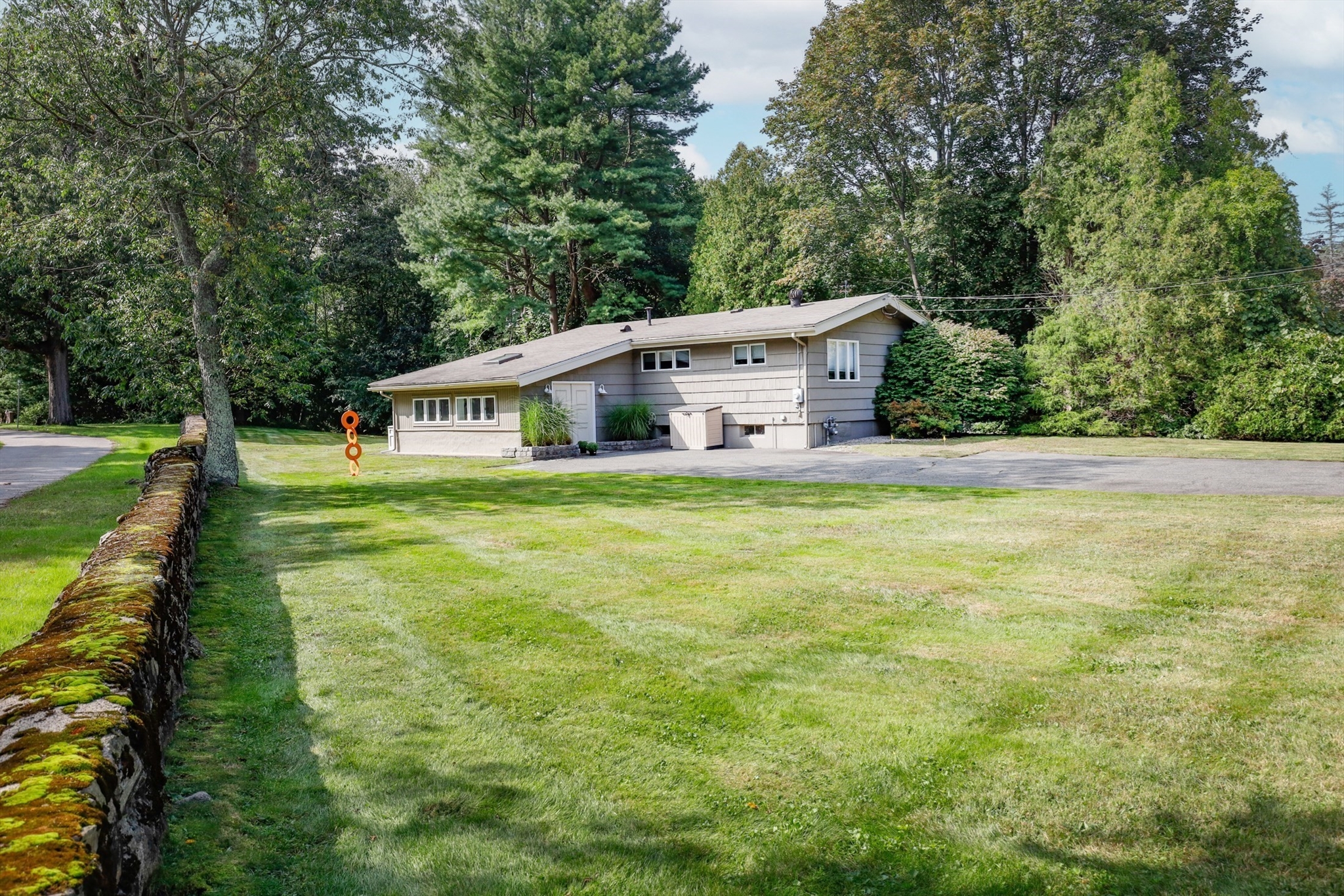
37 photo(s)

|
Lynnfield, MA 01940
|
Sold
List Price
$724,900
MLS #
73206912
- Single Family
Sale Price
$680,000
Sale Date
6/20/24
|
| Rooms |
6 |
Full Baths |
2 |
Style |
Ranch |
Garage Spaces |
0 |
GLA |
1,632SF |
Basement |
Yes |
| Bedrooms |
3 |
Half Baths |
0 |
Type |
Detached |
Water Front |
No |
Lot Size |
15,115SF |
Fireplaces |
1 |
Don't miss this opportunity to own a single-family home in Lynnfield. Warm and inviting 3-bedroom
ranch. Meticulously loved and maintained with an open floor plan and sun-filled rooms make it a
great place to relax and entertain. The bright open kitchen features stainless steel appliances, a
double oven, tile countertops and opens to an attractive living area with a wood burning fireplace.
Conveniently located off the kitchen & living area is a versatile family room/office with a skylight
and many windows. Atrium door leads to a deck and a tranquil outside setting, perfect for enjoying
the outdoors. This home features wood flooring, cathedral ceilings, recessed lighting, and central
air. The expansive basement has many possibilities. Ample driveway parking. Heat & Central Air
(2010), Tankless Water heater (2020). New 3 bedroom septic to be installed prior to closing.
Conveniently located near Route 128, Route 1 & Market Street. Enjoy all that Lynnfield has to
offer.
Listing Office: RE/MAX 360, Listing Agent: Luciano Leone Team
View Map

|
|
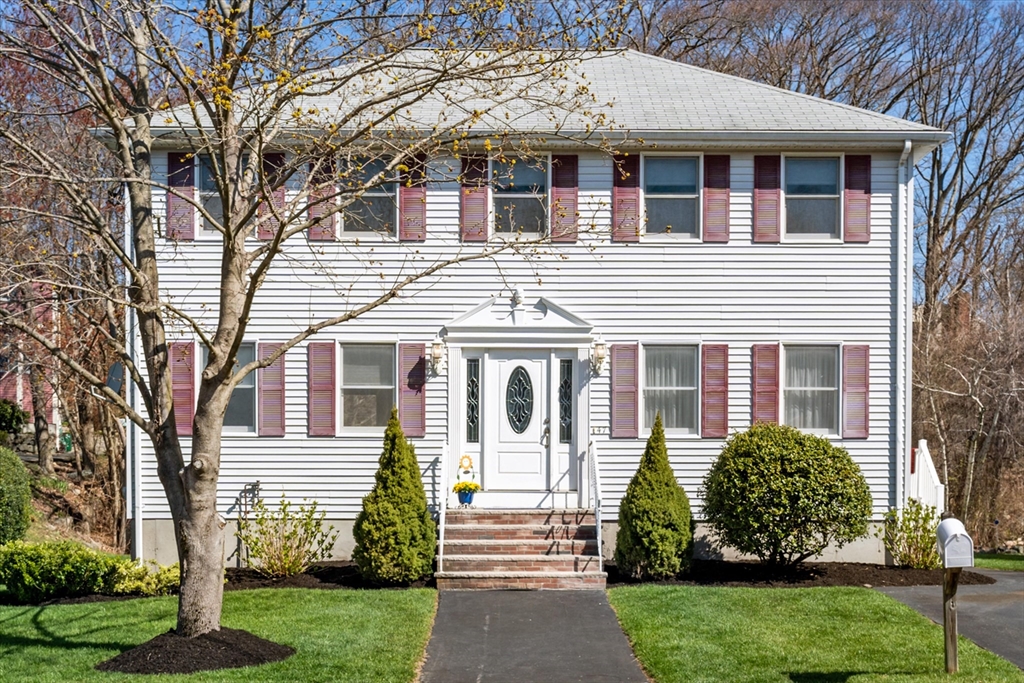
42 photo(s)

|
Lynn, MA 01904-2071
(East Lynn)
|
Sold
List Price
$699,900
MLS #
73228090
- Single Family
Sale Price
$675,000
Sale Date
6/14/24
|
| Rooms |
6 |
Full Baths |
2 |
Style |
Colonial |
Garage Spaces |
0 |
GLA |
1,728SF |
Basement |
Yes |
| Bedrooms |
3 |
Half Baths |
1 |
Type |
Detached |
Water Front |
No |
Lot Size |
10,987SF |
Fireplaces |
0 |
Welcome to 47 Lawrence Road! **Desirable Fay Estate Cul-de-sac location!** Vinyl-sided Center
Entrance Colonial, custom built by owner, features bright, spacious rooms and numerous updates!
First floor offers a comfortable Living room, a front-to-back Family room with dining area and
sliders to the large deck, plus a spacious and inviting eat-in Kitchen, and a convenient half bath.
The second level offers a huge Primary Bedroom with walk-in closet and en suite bath with new tub
and shower, just installed (April 2024), and large linen closet. Two additional Bedrooms, both with
good closet space, plus a 2nd full bath. Pull-down attic in hallway for easy access. Huge basement
with high ceilings ready to finish for added living space. Central Air, 200-amp Electric, 2-zone
Heat. Large, level lot with sprinkler system, large deck, paver patio, plus a newer Reeds-Ferry
shed. **First Showings at Open House Saturday 4/27 and Sunday 4/28 from 11:30-1:00 both days** Don't
miss!!
Listing Office: RE/MAX 360, Listing Agent: Katie DiVirgilio
View Map

|
|
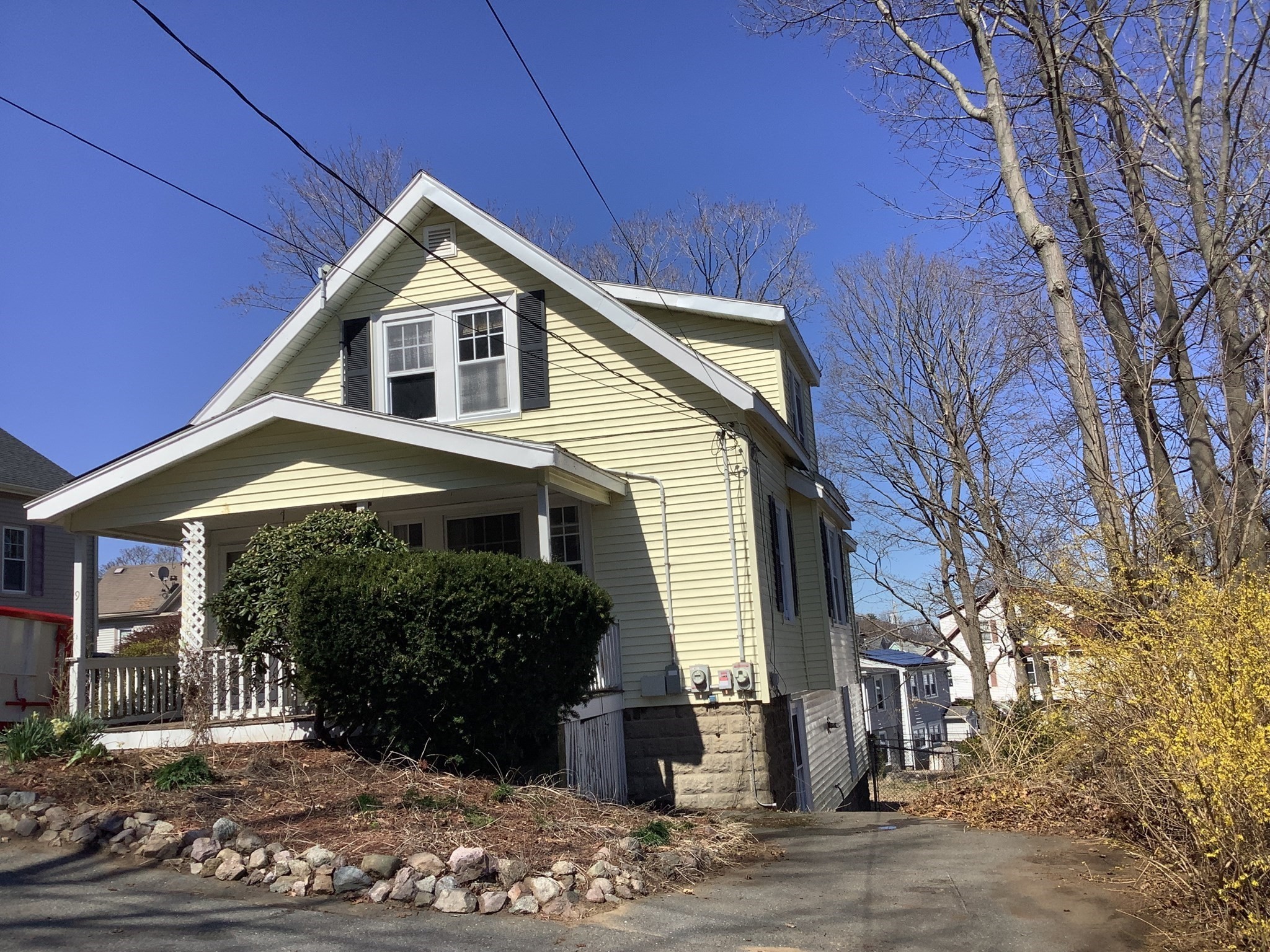
20 photo(s)
|
Saugus, MA 01906
|
Sold
List Price
$489,000
MLS #
73223644
- Single Family
Sale Price
$536,000
Sale Date
6/14/24
|
| Rooms |
7 |
Full Baths |
2 |
Style |
Colonial |
Garage Spaces |
0 |
GLA |
1,296SF |
Basement |
Yes |
| Bedrooms |
3 |
Half Baths |
0 |
Type |
Detached |
Water Front |
No |
Lot Size |
6,673SF |
Fireplaces |
0 |
Longtime family home available for new buyer to make it their own. Large ceramic tile kitchen with
atrium window and abundance of cabinetry. Hardwood floors in Living room and dining room. 2 full
baths, large back deck, large unfinished basement with high ceilings and plenty of room to finish
for additional living space. Newer Burnham heating system and water heater. 2 driveways. OPEN HOUSE
SUNDAY FROM 2-4 PM
Listing Office: RE/MAX 360, Listing Agent: Bob Trodden
View Map

|
|
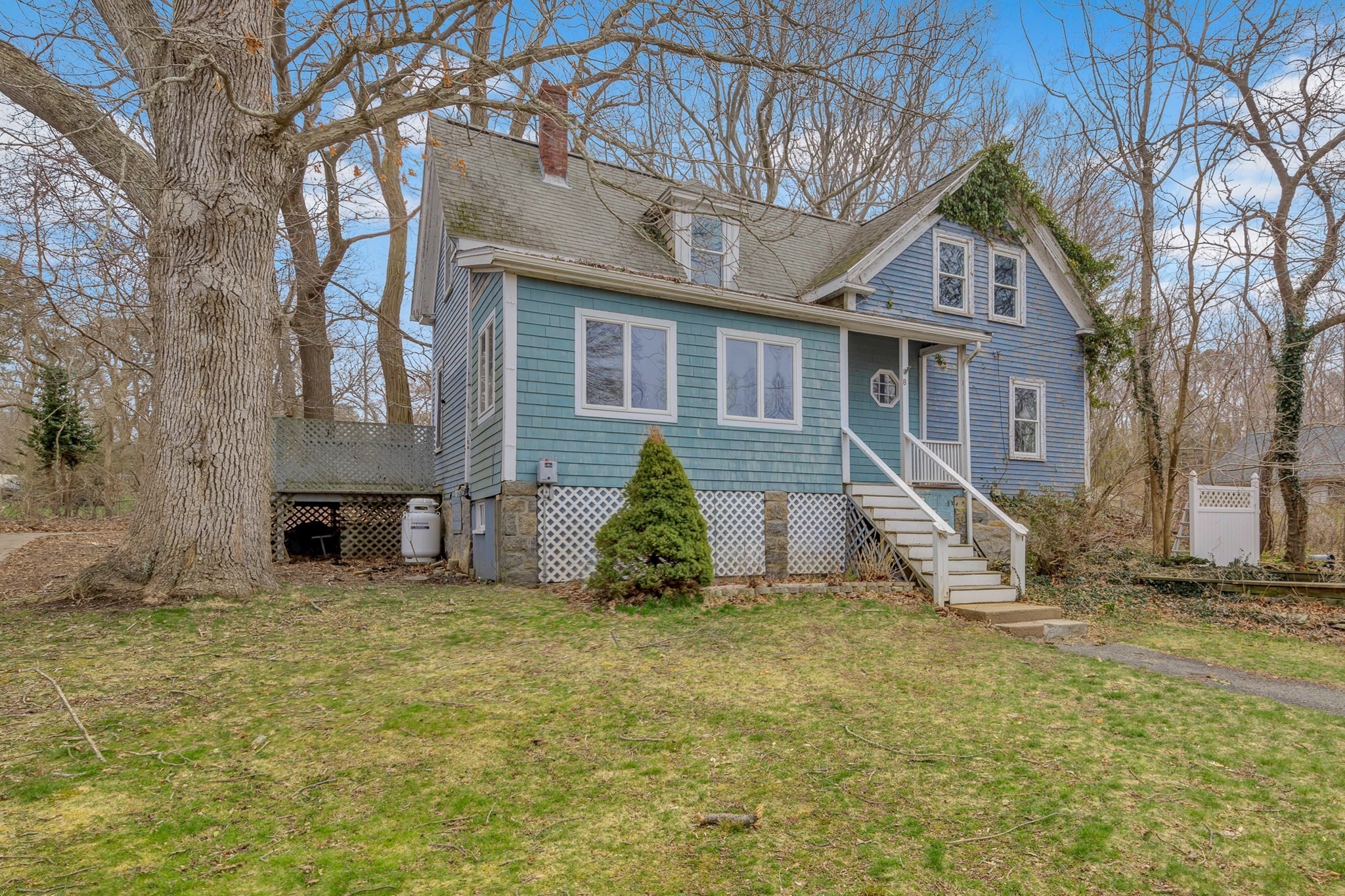
41 photo(s)
|
Gloucester, MA 01930
(Lanesville)
|
Sold
List Price
$578,000
MLS #
73225229
- Single Family
Sale Price
$600,000
Sale Date
6/7/24
|
| Rooms |
8 |
Full Baths |
2 |
Style |
Colonial |
Garage Spaces |
1 |
GLA |
1,786SF |
Basement |
Yes |
| Bedrooms |
5 |
Half Baths |
0 |
Type |
Detached |
Water Front |
No |
Lot Size |
16,560SF |
Fireplaces |
1 |
This Lanesville home is just down the road from Plum Cove Elementary School and Plum Cove Beach and
the ball field are around the corner. Launch your kayak or paddle board from the beach or Lanes
Cove. Doesn't get much better than the location of this property in the middle of Lanesville. Set
on 16,560 square feet of land is a four bedroom, two bath home with a first floor office/family
room/additional bedroom that has an attached bath and exterior access. The floor plan has lots of
flexibility especially because of how the first floor has a room with its own entrance which would
be perfect as a den, an office or an extra bedroom. There is a garage building that was mostly used
as a workshop and a shed for gardening equipment & tools. Bring your own personal touches and make
it your forever home. Offers due by Tuesday noon 4/22/2024
Listing Office: RE/MAX 360, Listing Agent: Ruth Pino
View Map

|
|
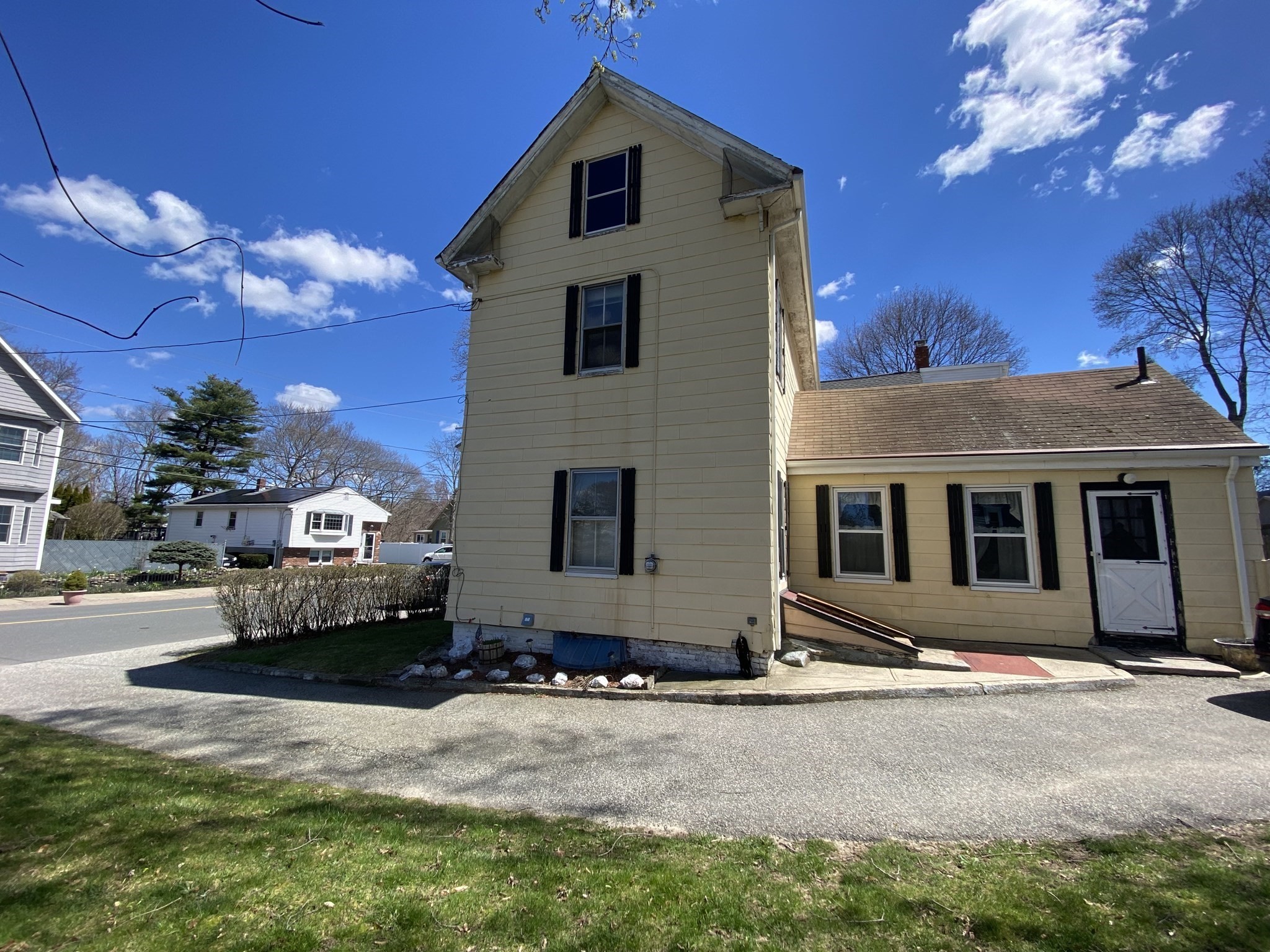
20 photo(s)
|
Saugus, MA 01906
|
Sold
List Price
$490,000
MLS #
73225881
- Single Family
Sale Price
$500,000
Sale Date
6/7/24
|
| Rooms |
6 |
Full Baths |
1 |
Style |
Colonial |
Garage Spaces |
0 |
GLA |
1,508SF |
Basement |
Yes |
| Bedrooms |
3 |
Half Baths |
0 |
Type |
Detached |
Water Front |
No |
Lot Size |
6,900SF |
Fireplaces |
0 |
We welcome all creative home owners come, see how much potential in this home have to offer. We have
a wall to wall bedroom on the first floor, 2 hardwood floor bedroom on the second floor, wall to
wall rug living room, laminate eat in kitchen flooring, 1bathroom, a mud room that currently used as
a bedroom. Newer Burnham heating system and 2 year old water heater. 3off street parking on paved
driveways with a shed. Did mention extra space for storage in the attic ? Spacious yard for
entertainment. There so much more you have to see it.
Listing Office: RE/MAX 360, Listing Agent: Hien Lieu
View Map

|
|
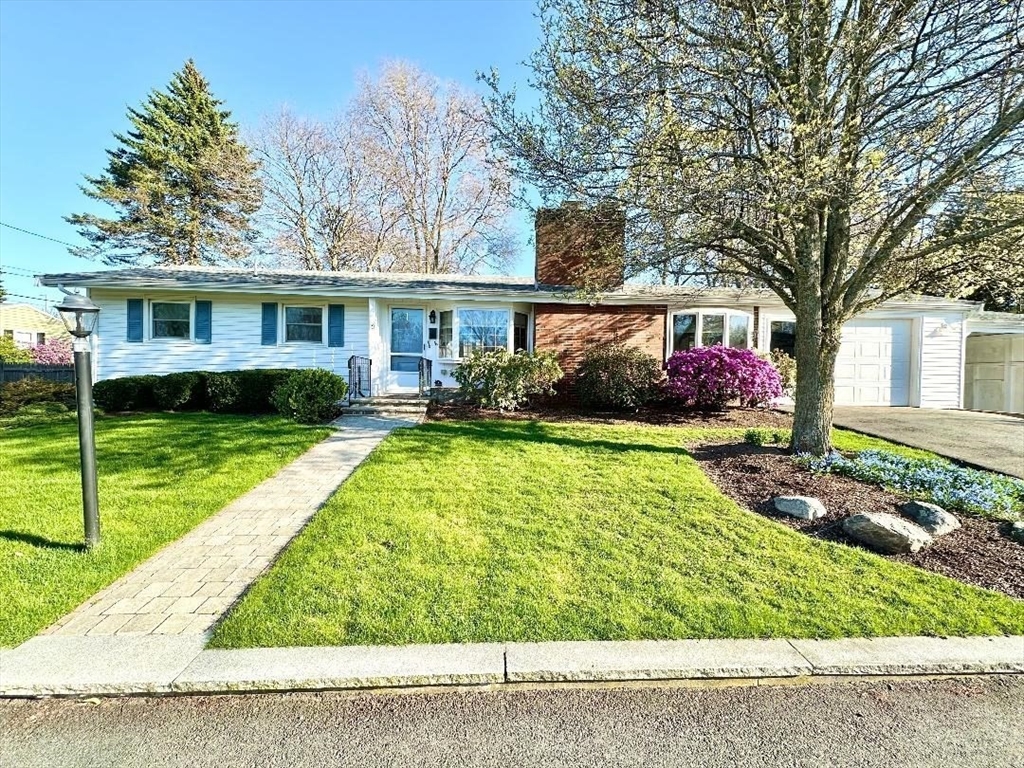
35 photo(s)
|
Salem, MA 01970
|
Sold
List Price
$599,900
MLS #
73229009
- Single Family
Sale Price
$635,000
Sale Date
6/3/24
|
| Rooms |
7 |
Full Baths |
1 |
Style |
Ranch |
Garage Spaces |
2 |
GLA |
948SF |
Basement |
Yes |
| Bedrooms |
3 |
Half Baths |
1 |
Type |
Detached |
Water Front |
No |
Lot Size |
15,037SF |
Fireplaces |
1 |
WELCOME HOME to 3 VERDON STREET IN SALEM...Same Owner Over 50+Years and Same Family Built this
Beautiful Home!...This 'RANCH STYLE' Home offers 7 Rooms, 3 Bedrooms, 1 1/2 Baths with 1-Car
ATTACHED GARAGE & 1-CARPORT...FULLY APPLIANCED EAT IN TILED KITCHEN offers Plenty of Cabinet
space...LIVING ROOM has BRAND NEW LAMINATE FLOORING, Wood Burning Fireplace and Brick Planter..GOOD
SIZED SUNROOM with Slate/Tile Flooring...3 Bedrooms w/Double Closets (2 Bedrooms have Brand New
Laminate Flooring and the 3rd Bedroom has Hardwood Floors)...and FULL BATH with Tub &
Shower...BASEMENT has always been used as more Living Space, and 1/2 Bath with Washer/Dryer
Hook-ups...OPEN FLOOR PLAN...HEATING SYSTEM(2013)...OIL TANK(2012)...HOT WATER
TANK(2021)...MINI-SPLIT for AC(2012)...SUMP PUMP(2022)...2 BRAND NEW WINDOWS in
GARAGE...PROFESSIONALLY LANDSCAPED YARD...Plenty of Off-Street Parking...A PLEASURE TO
SHOW!!!
Listing Office: RE/MAX 360, Listing Agent: Regina Paratore
View Map

|
|
Showing listings 61 - 72 of 72:
First Page
Previous Page
Next Page
Last Page
|